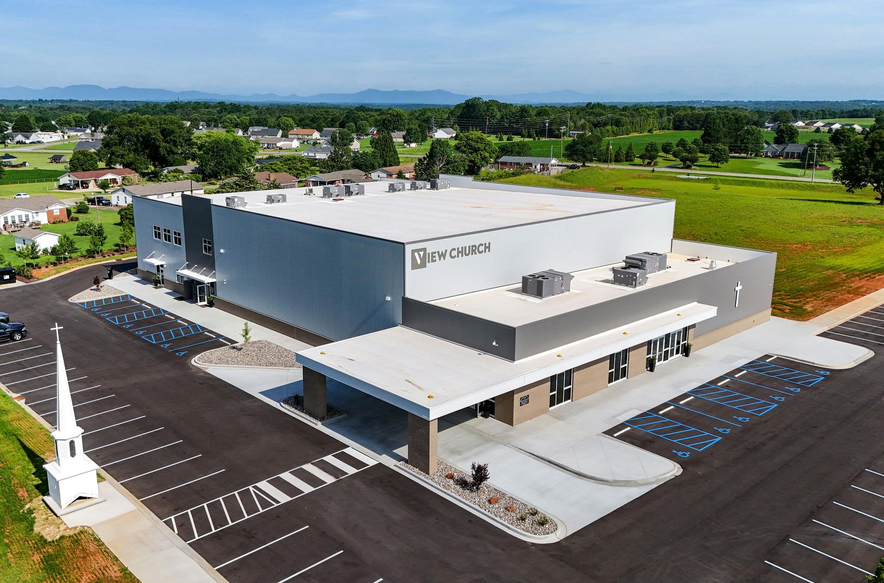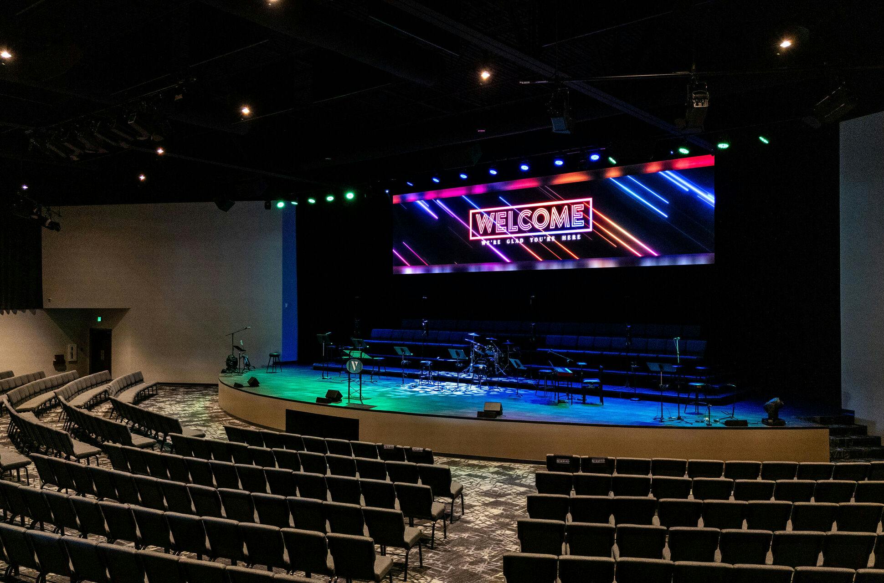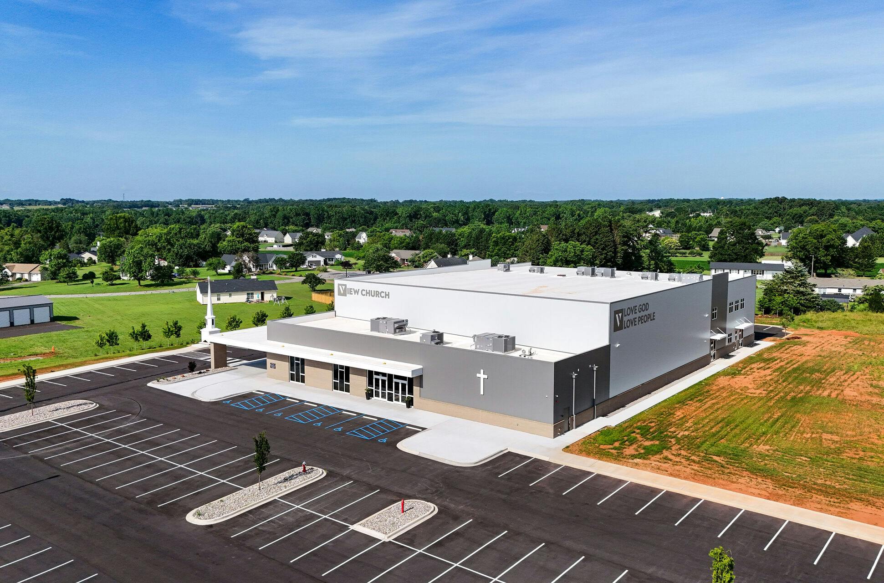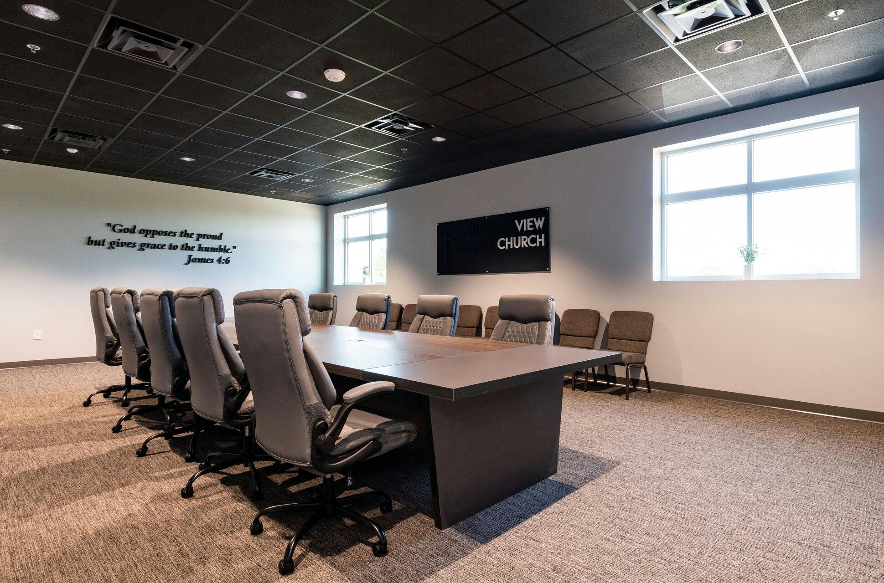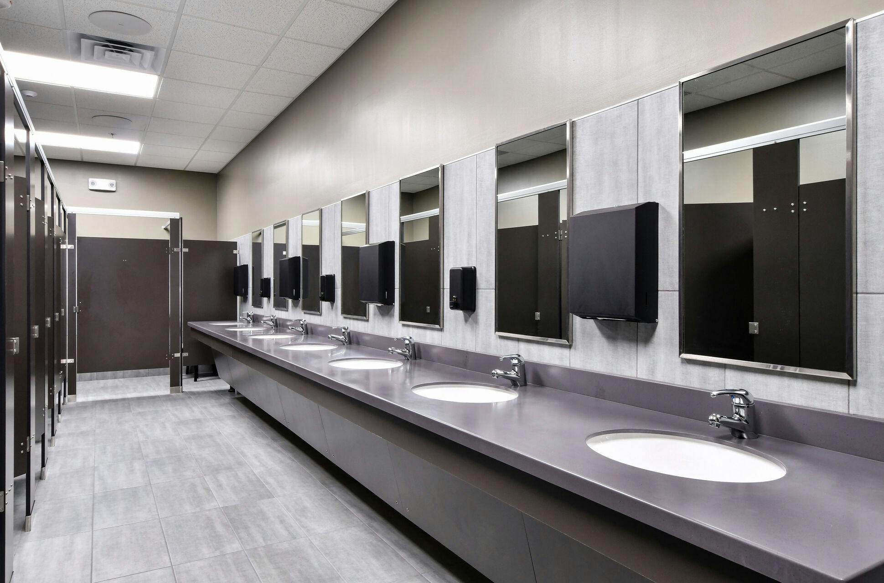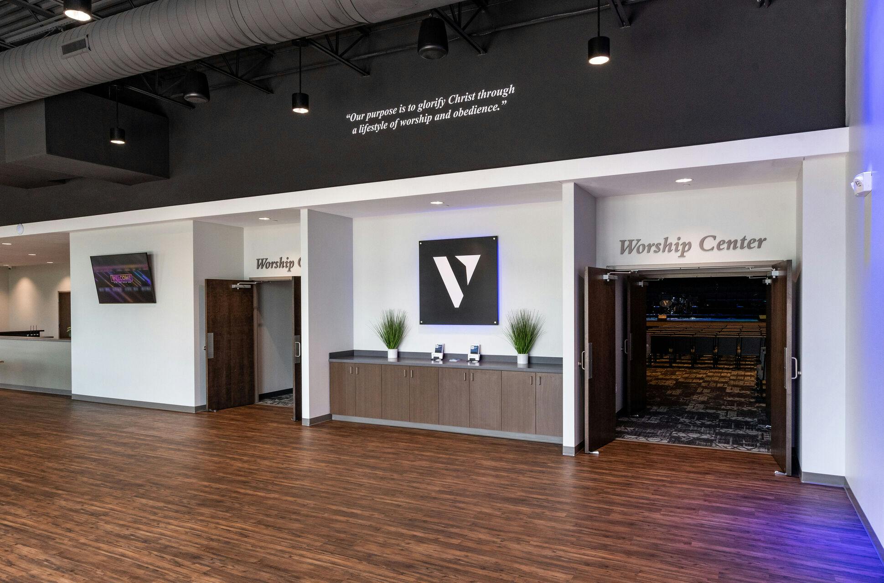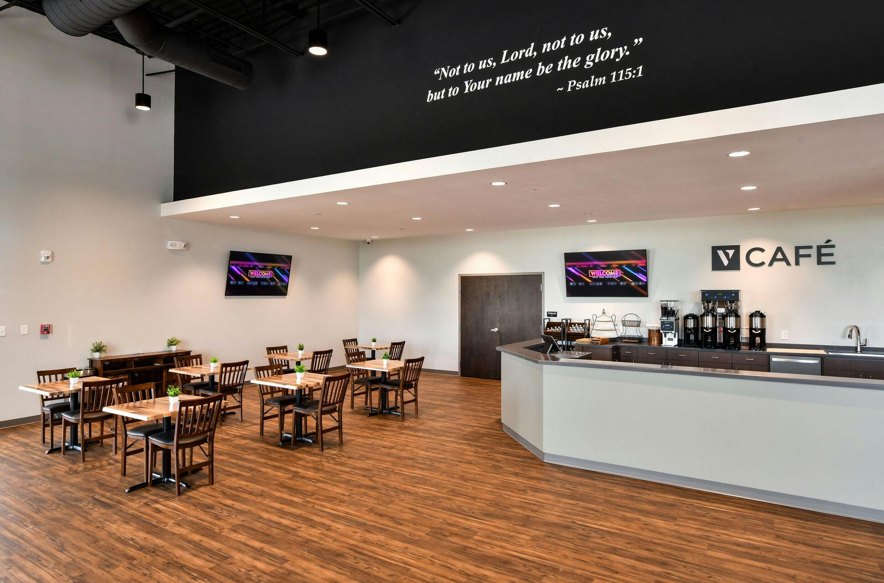Featured Services
Design-Build
ARCHITECT
Jerry Rives Jr.
SQUARE FOOTAGE
33,740
CASE STUDY
View Church
The new sanctuary and administrative building addition for this Boiling Springs church campus is constructed from conventional steel with a masonry and insulated metal panel exterior. The seating capacity for the sanctuary is over 900, and the space also includes a 1,000 sq ft stage and choir area. As live-streaming is an important service the church offers, the project includes a video control room featuring state-of-the-art audio and video and a sound booth with camera platforms. In addition, the new building has a large conference room, classrooms, 10 administrative offices, a 15,000 sq ft 2-story educational and administrative space, a canopy-covered drop-off area, and a lobby with cafe.
Can't begin to describe how God has blessed View Church! We've had the privilege of being a part of this incredible project alongside Roebuck Buildings! From the early planning stages to the finished product, Roebuck has been so much more than just a general contractor. They've been a partner and friend, working with us every step of the way with honesty and integrity. For anyone looking to start a new project we would highly recommend Roebuck Buildings! We're especially thankful for our job superintendent Kenny Sanders. His special care and attention to detail have been so appreciated, bringing us peace of mind! As God continues to bless and grow His church, we look forward to working with Roebuck Buildings in phase 2! To God be the glory! Psalm 115:1
Zach Rogers, Worship Pastor, View Church
© 2025 Roebuck Buildings. All Rights Reserved|
Site by ALINE, A Marketing Company
