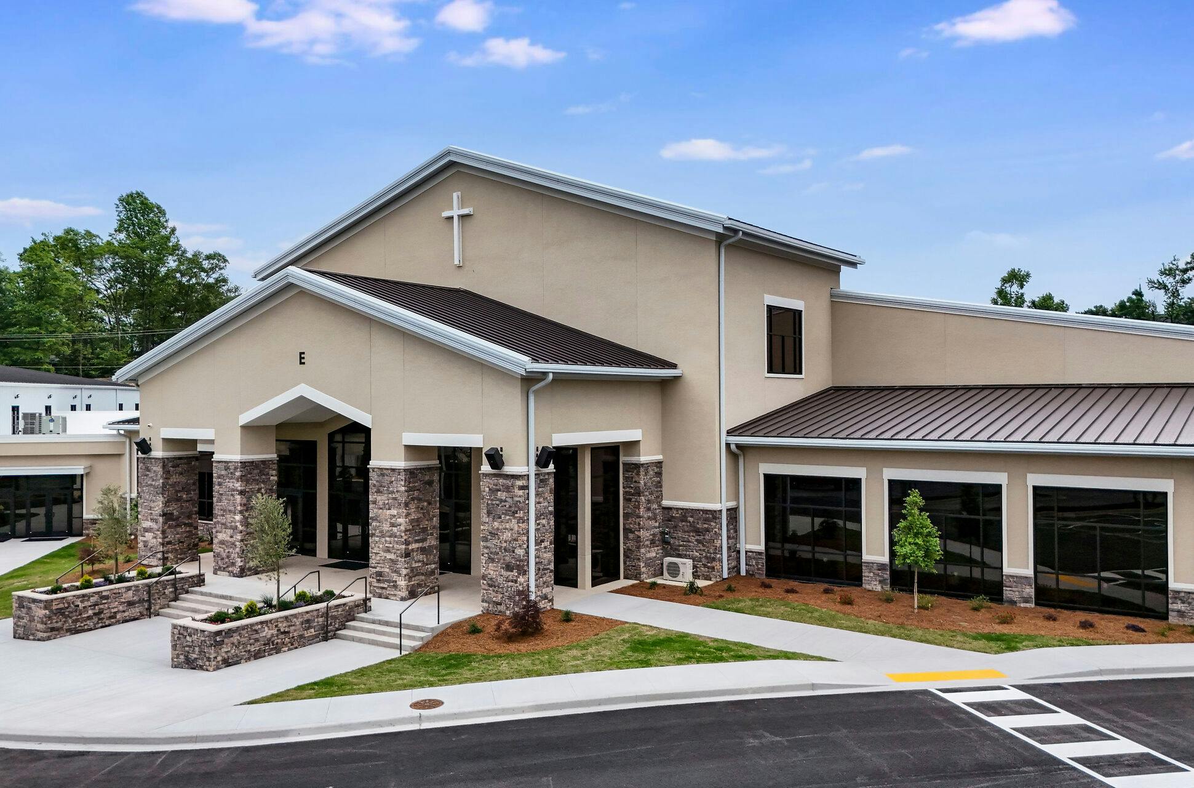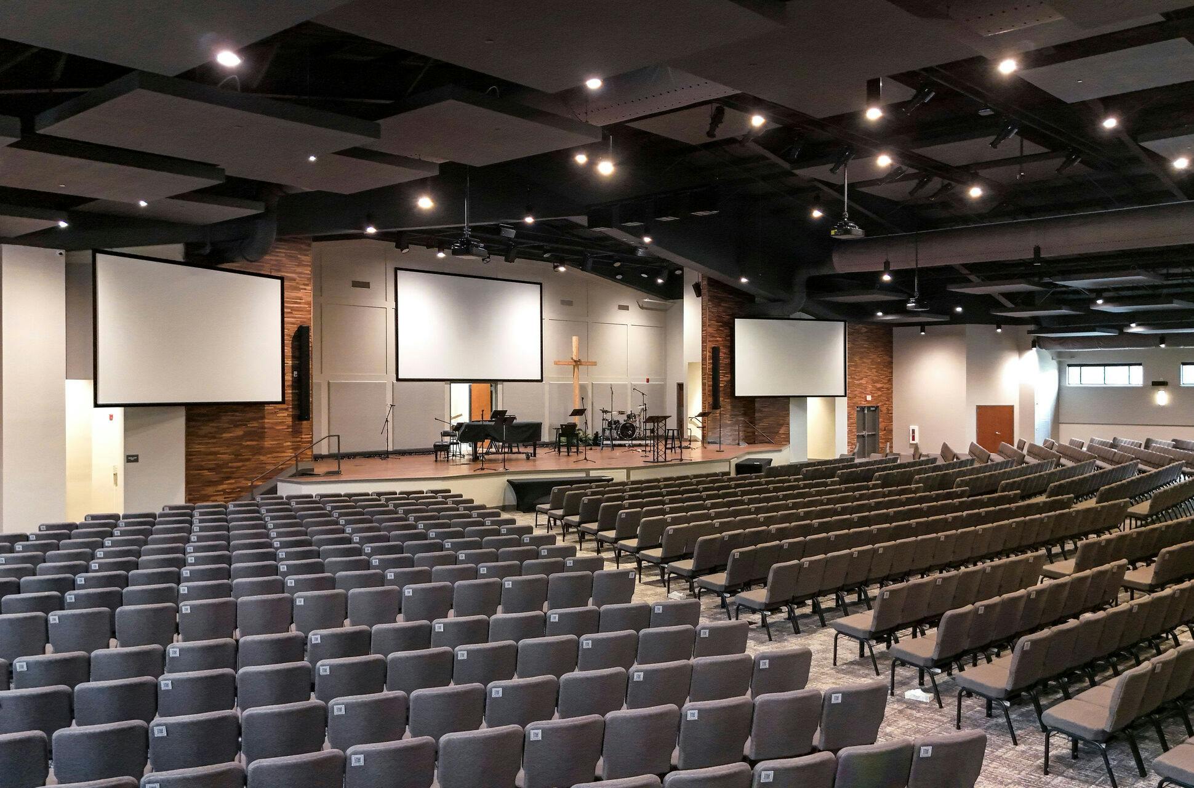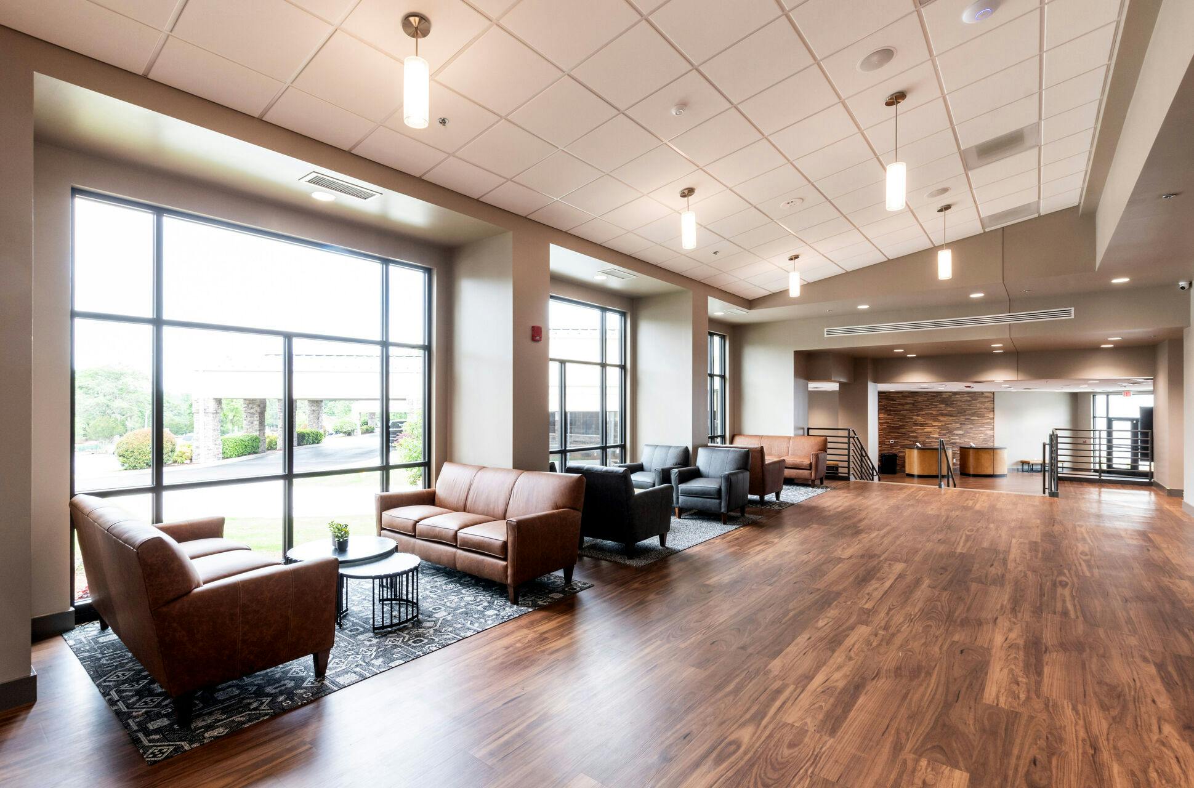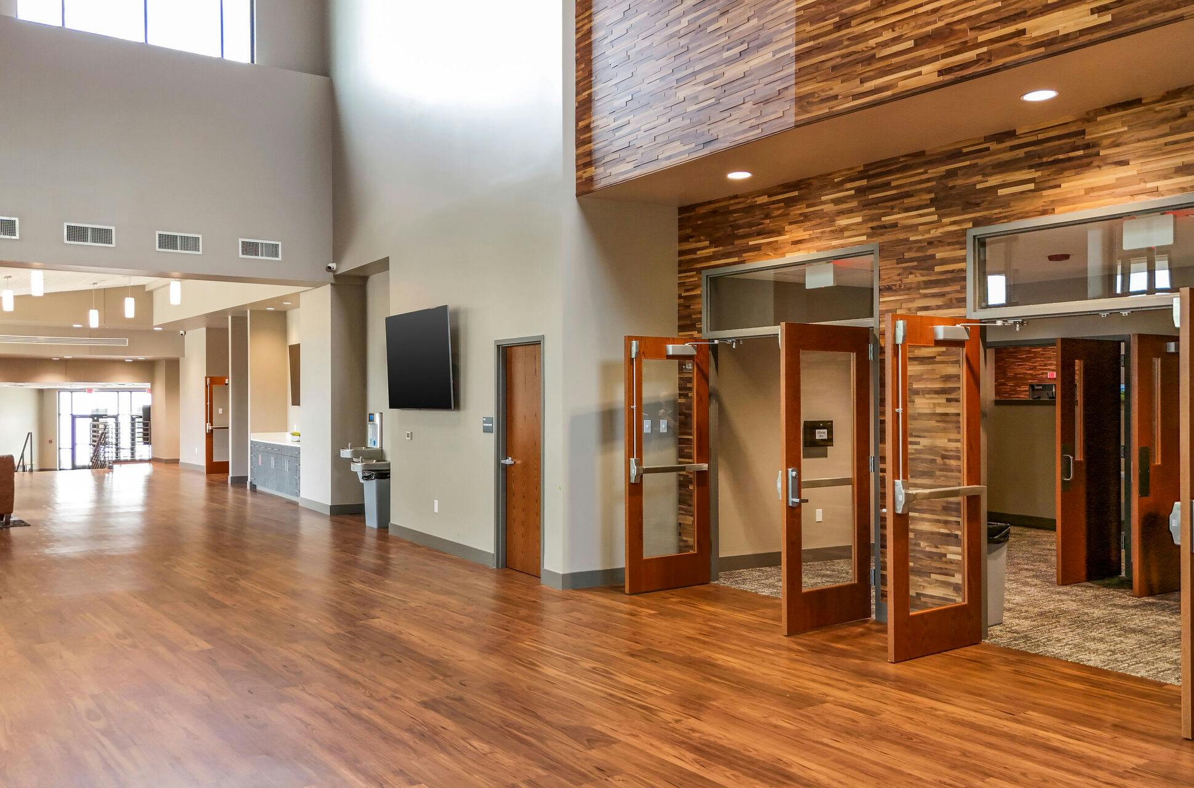Featured Services
General Construction
ARCHITECT
Adeptus Architecture
SQUARE FOOTAGE
20,296
CASE STUDY
North Hills Church
The new sanctuary building we added to the North Hills Church campus is a pre-engineered metal building structure with EIFS and stone veneer walls and a standing seem metal roof. A 2,500 sq ft lobby and connector building link the new sanctuary with the existing building. The sanctuary seats 1,400 people, with space for 60 more on the stage area. The project also includes a built-in baptismal, sitting room for the praise band, offices and storage areas. High level finishes include casework in the lobby coffee service area, sitting room kitchen, bathrooms and foyer; floor-to-ceiling wood veneer accent walls in the lobby, foyer and sanctuary; acoustic wall panels, 48 acoustic ceiling clouds, and advanced audio visual set-up. Foyer ceilings reach 45' and sanctuary ceilings 30', creating an open, welcoming entry into both spaces.
We recently worked with Roebuck Buildings for our new auditorium project at North Hills Church, and we are delighted with how it turned out. The Roebuck team was easy to work with. They were professional, stayed on schedule, stuck to our budget as much as possible, and made the whole process feel smooth and organized. The craftsmanship and attention to detail in the new auditorium are impressive. The Roebuck team created a space that perfectly meets our vision and serves our church body's needs.
We’re incredibly grateful for Buddy, Rusty, Austin, and the rest of the Roebuck crew for their hard work and dedication. If you're looking for builders you can truly trust, these are your people!
Becca Crocker, Executive Director of Finance & Operations, North Hills Church
© 2025 Roebuck Buildings. All Rights Reserved|
Site by ALINE, A Marketing Company



